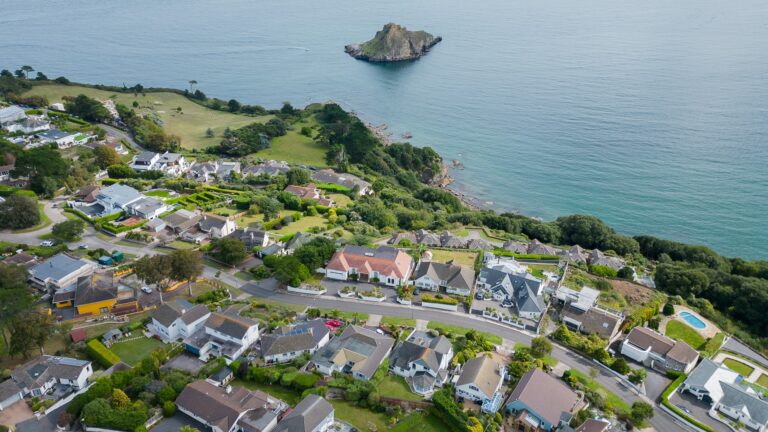FUMING locals on ‘Millionaire’s Row’ live in fear their posh seaside town will be ruined by a neighbour’s “obscene” extension.
The “shipping container” is set to become an eyesore which blights the picturesque landscape, claimed residents on Thatcher Avenue in Torquay, Devon.
4
Neighbours Dr John and Mrs Angela Speake are concerned about the ‘shipping container’ extensionCredit: SWNS
4
Thatcher Avenue has been dubbed ‘Millionaire’s Row’ in DevonCredit: SWNS
Furious homeowners say the unwanted structure will block beautiful sea views and look directly into their homes – destroying the area and their privacy.
Thatcher Avenue is known as Torquay’s Millionaires’ Row, and house prices average a staggering £1.7 million.
Locals are so intent on squashing the plans they have forked out more than £3,000 on a scale model to show Torbay Council, and threatened to file an Ombudsman complaint.
David Wilson, 65, who has lived in the area for 25 years, told The Sun Online: “It [the extension] looks like a shipping container planted on the roof.
“It just looks obscene from the planning documents. The planning department doesn’t seem to have had the full picture or didn’t do their due diligence.”
The concerned resident claimed the structure will have four windows offering a direct view into his downstairs bedrooms.
“I will lose a portion of my sea view when this goes up but a neighbour will lose theirs completely which I think will cause financial damage,” he added.
David further claimed one of his neighbours will also lose a lot of light.
Meanwhile, Clive Jones, 80, who has lived on the street for 36 years, claimed: “We will lose 80 per cent of our sea view, if it was only 10 to 15 per cent I wouldn’t object but this is huge.
“It’s like a container stuck on the roof of a bungalow, it has caused us so much stress.”
The controversial planning application, on Torbay’s public database, garnered 19 complaints from 12 different people, and was already rejected once because of the “observation room’s” size.
‘OPPRESSIVE’ DEVELOPMENT
But, it has now been approved after the planners did reduce the size, by thinning floors and ceilings.
Neighbour Kevin Salter, added: “The enlargement will result in significant loss of light into our bedroom and hallway.
It [the extension] looks like a shipping container planted on the roof.”
David WilsonResident
“Having a terrace so close to our bedroom window will also invade our privacy the occupants will be able to see through into our bedroom, hallway and main bathroom.
“The side and rear elevations will also affect our health, wellbeing and privacy due to the oppressive nature the development will have on our small back garden.”
FURTHER ACTION
More residents who are outraged at the plans, retired GP Dr John Speake and wife Angela, are threatening to take things further.
John said: “We are considering taking it further, we can appeal to the ombudsman or request a judicial review. We believe we have a case.”
Although the planning decision has sparked outrage among the community, the couple insisted neighbours aren’t angry at the planners, they just want their concerns over loss of light and privacy to be heard.
In a written planning objection, Dr Speake penned: “The large volume and sheer mass of the additional floor would dominate our property.
“This overpowering effect would be exacerbated by the very close proximity of our dwellings.
“I concede that the addition of a balcony on the upper level would give a commanding view over Torbay.
“From the east side it would also give a commanding view into our living room.
“The effects of increased noise along with loss of privacy and natural light would undoubtedly impact on our mental health and wellbeing.”
We will lose 80 per cent of our sea view, if it was only 10 to 15 per cent I wouldn’t object but this is huge.”
Clive JonesResident
Mrs Speake added: “They are going to have a deck which will look right in on us.
“It’s a lovely area, we have lived here 15 years. Houses here have got a lovely view, I guess that’s what you’re paying for.
“We made our case in objections but it feels like the council disregarded the lot.”
The applicants could not be reached for comment but in their application they said: “The overall scale of the proposal is in keeping with the general massing of the neighbouring properties.
“The eaves height of the proposed balcony is below that of the neighbouring dwelling.
“Also, the height of the building is significantly below the ridge height of the (other) neighbour.
“The first floor balcony will overlook the front of the property and as such will have no potential to overlook rear gardens.
“To the rear there is a large separation of a minimum of 15 metres from the rear windows of the first floor extension to the rear boundary and a total of 26 metres to the dwelling to the rear.
“Furthermore, this boundary is heavily planted which provides a good level of screening and therefore there is no overlooking to the rear.”
Torbay Council has been contacted for comment.
4
The planners deny there will be any invasion of privacyCredit: SWNS
4
Locals forked out £3,000 to have a model made of proposed extension plansCredit: SWNS

